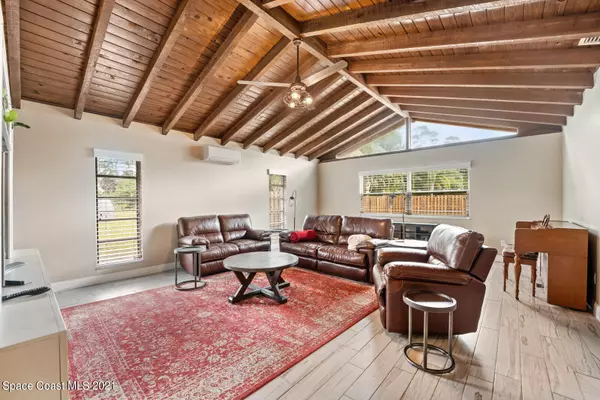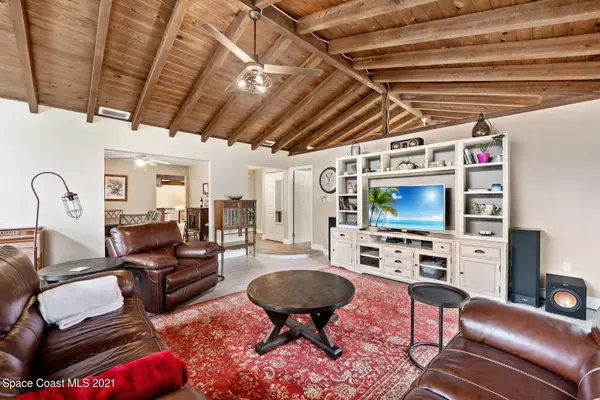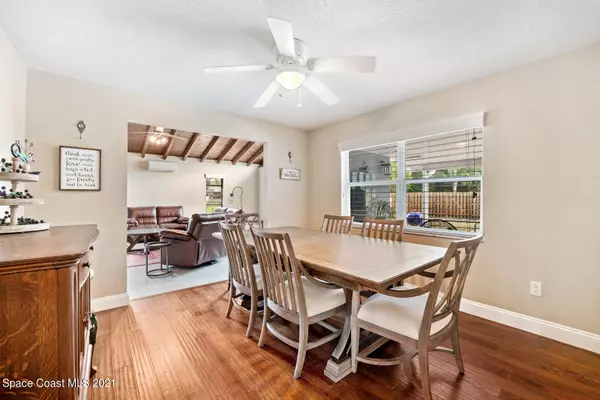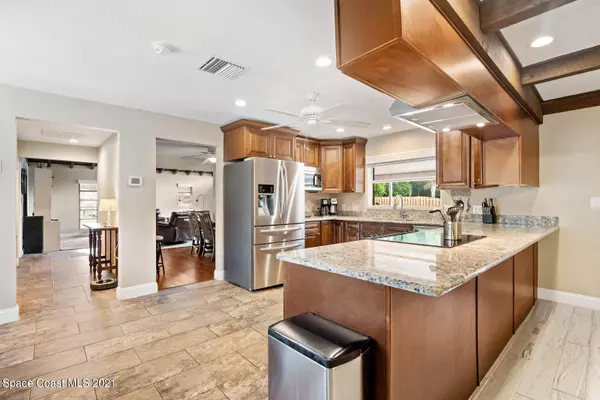$499,000
$470,000
6.2%For more information regarding the value of a property, please contact us for a free consultation.
8632 Sylvan DR Melbourne, FL 32904
4 Beds
2 Baths
2,431 SqFt
Key Details
Sold Price $499,000
Property Type Single Family Home
Sub Type Single Family Residence
Listing Status Sold
Purchase Type For Sale
Square Footage 2,431 sqft
Price per Sqft $205
Subdivision Sylvan Estates Sec B
MLS Listing ID 906282
Sold Date 07/06/21
Bedrooms 4
Full Baths 2
HOA Y/N No
Total Fin. Sqft 2431
Originating Board Space Coast MLS (Space Coast Association of REALTORS®)
Year Built 1972
Annual Tax Amount $4,171
Tax Year 2020
Lot Size 0.800 Acres
Acres 0.8
Property Description
Spread out on .8-acres w/a pole barn, detached 1-car garage, 2-car attached garage, RV pad, saltwater pool, elevated deck & breezy pavered lanai! Exposed wood-beamed ceilings vault over tile floors & updated features. Step-down formal living & dining flow into a granite kitchen w/SS appliances, recessed lighting & bay-windowed casual dining. French doors off a generous family rm open to the airy backyard escape. Sliding barn doors & plantation shutters add charm to the owner's retreat, exhibiting a granite vanity w/twin sinks & a mosaic-tiled shower. Across the home are 3 extra bdrms & a stylish bath w/dual vessel sinks. The laundry rm provides a sink for everyday tasks. Celebrate on your covered lanai overlooking the pool, the deck & expansive backyard!
Location
State FL
County Brevard
Area 331 - West Melbourne
Direction From I-95 & 192, go east on 192. Turn left onto John Rhodes Blvd, then right onto Sheridan. Turn right onto Sylvan Dr, property will be on left.
Interior
Interior Features Breakfast Bar, Breakfast Nook, Ceiling Fan(s), Eat-in Kitchen, Kitchen Island, Open Floorplan, Pantry, Primary Bathroom - Tub with Shower, Primary Downstairs, Split Bedrooms, Vaulted Ceiling(s), Walk-In Closet(s)
Flooring Carpet, Tile
Furnishings Unfurnished
Appliance Dishwasher, Disposal, Electric Range, Electric Water Heater, Microwave, Refrigerator
Exterior
Exterior Feature ExteriorFeatures
Parking Features Attached, Circular Driveway, Detached
Garage Spaces 3.0
Fence Fenced, Wood
Pool In Ground, Private, Salt Water
Utilities Available Cable Available, Electricity Connected, Sewer Available
View Pool
Roof Type Shingle
Porch Deck, Patio, Porch
Garage Yes
Building
Lot Description Sprinklers In Front, Sprinklers In Rear, Wooded
Faces South
Sewer Septic Tank
Water Public, Well
Level or Stories One
Additional Building Barn(s), Shed(s)
New Construction No
Schools
Elementary Schools Roy Allen
High Schools Melbourne
Others
Pets Allowed Yes
HOA Name SYLVAN ESTATES SEC B
Senior Community No
Tax ID 27-36-36-51-0000d.0-0015.00
Security Features Security System Owned
Acceptable Financing Cash, Conventional, FHA, VA Loan
Listing Terms Cash, Conventional, FHA, VA Loan
Special Listing Condition Standard
Read Less
Want to know what your home might be worth? Contact us for a FREE valuation!

Our team is ready to help you sell your home for the highest possible price ASAP

Bought with RE/MAX Solutions




